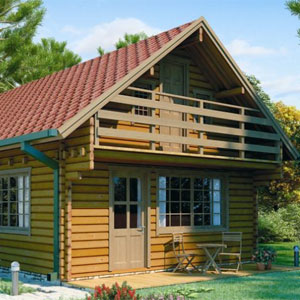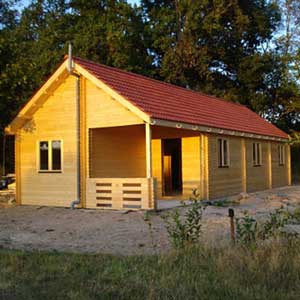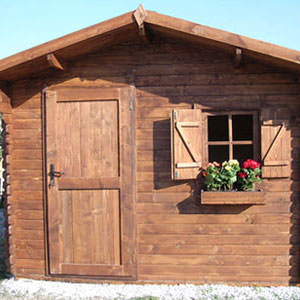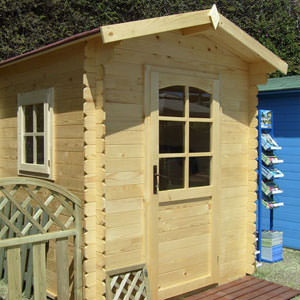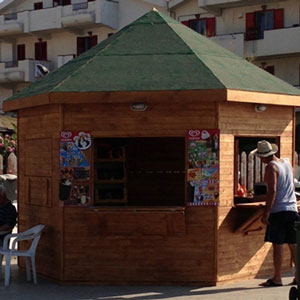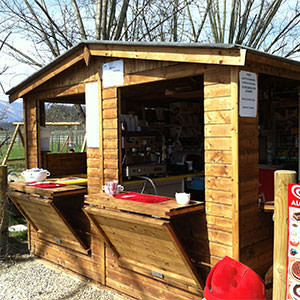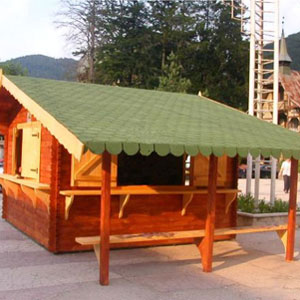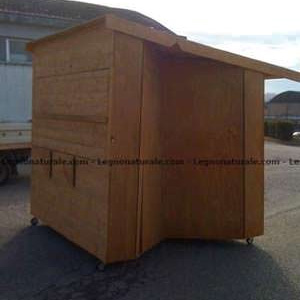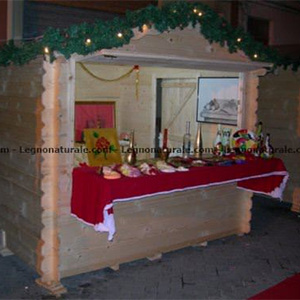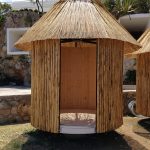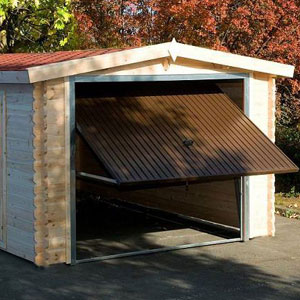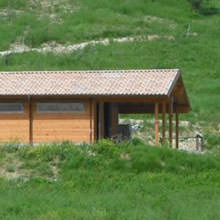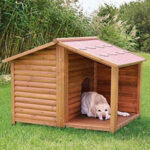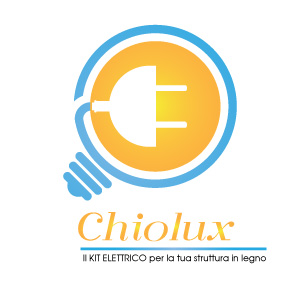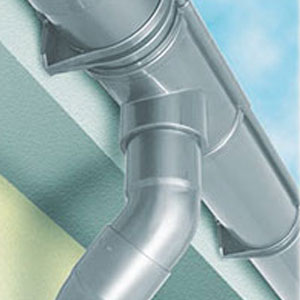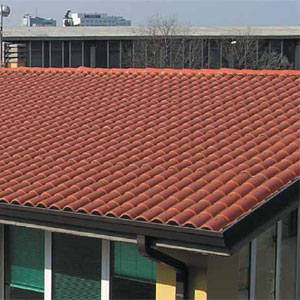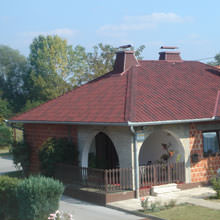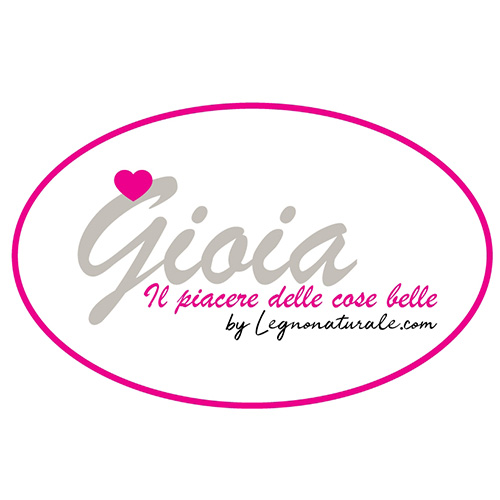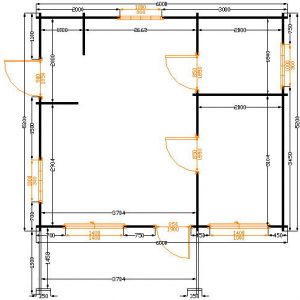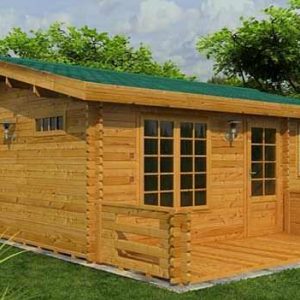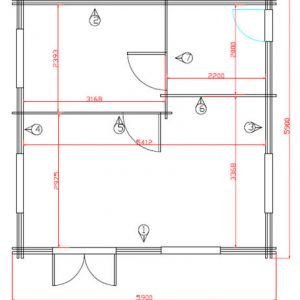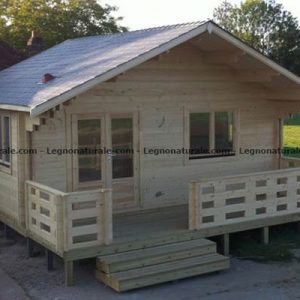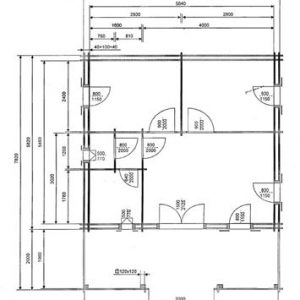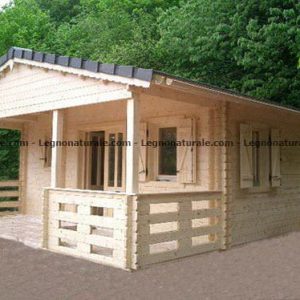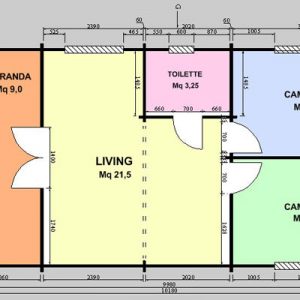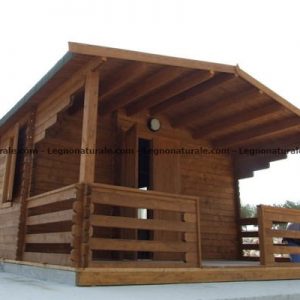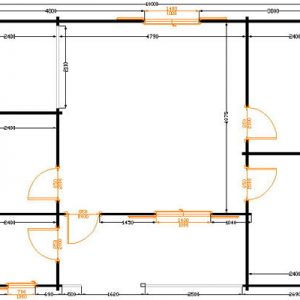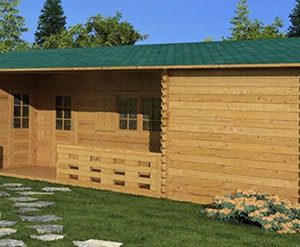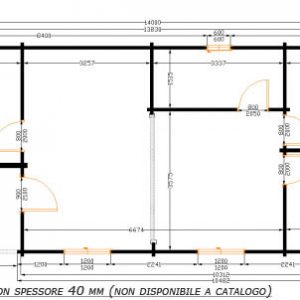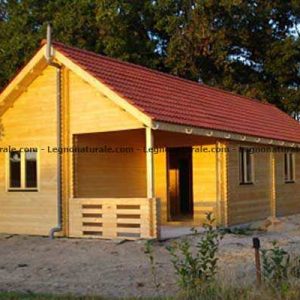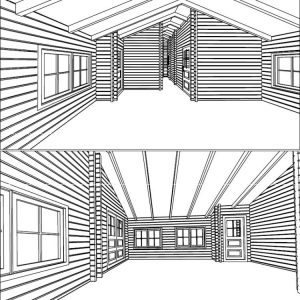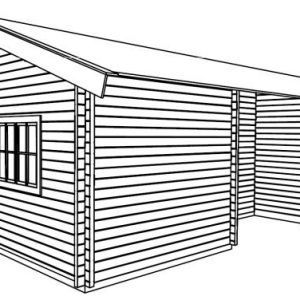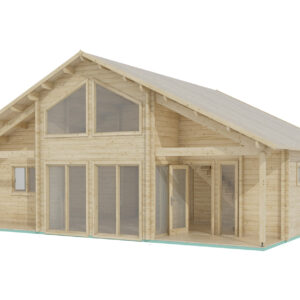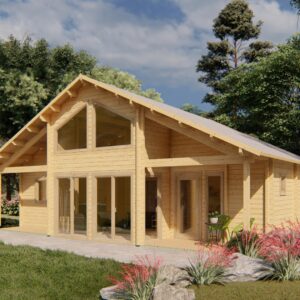la casa dei sogni in pronta consegna !!! con calcoli strutturali e sismici
Le caratteristiche qui sottostanti si riferiscono al modello con parete da
68 mm.
Wood: abete nordico essiccato
Pareti: listoni da 68 mm
Pavimento : piano terra (optional) .... Primo piano in legno sp. 28 mm ....Verande sp. 28 mm antiscivolo
Ambienti interni: p.terra: 4 vani + verande ...... p.primo: una camera da mq 13,20
Surface: 81.20 Mq
Scala interna : inclusa
External / Internal: 1014 x 8041 / 994 x 784
Min/max height: 256 / 493
Porta singola vetrata : (nr 1 ) misura cm 198x85
Porte interne full legno : (nr 5) misure cm 198x85
Finestre in legno Premium: nr 11 totali : nr 1 singola da cm 52x50 + nr 1 singola 50x198 + nr 1 singola 92x70+ nr 2 singole 198x85 + nr 4 doppie 92x130 + nr 2 doppie 198x150 + nr 4 trapezioidali 147x150
Veranda: nr 2 sui lati nr 1 da mq 3.4 e nr 1 da mq 4.7
Roof overhang:40 cm
Bituminous sheath: optional
Vetri termici: inclusi nella fornitura spessore 4-16-4
Impregnazione: optional
Pallet dimensions: information not available
notice
The indicated price does not include shipping costs. Given the nature of the goods, it is not possible for us to calculate the transport rate in advance. Contact us to request a precise quote and evaluate the best compromise between time and costs.
