For those who want to have onegarden housewith a particular design.
Cortina 9 m2 | thickness 28mm
- Description
- Additional information
- Assembly and Delivery Kit
- Terms of payment
- Transport conditions
- Useful Info
- Reviews
Description
Live onewooden houseit means not giving up the comforts of a brick house, nor the more exclusive style of modern architecture.
Ingarden housesof our catalogueCurtainit is the demonstration that wood unites the quality of the materials and the taste of the shapes in a fascinating way.
At a truly competitive price, you can easily build this structure and take advantage of the two practical verandas (front and rear) and the 9 m2 of space that make it convenient for any eventuality.
Curtainis one of the prefabricated wooden houses with an original and characteristic design that deserves a special mention within our offerwooden housesalso for the undoubted quality / price ratio.
Additional Information
| Thickness | 28 mm |
|---|---|
| Surface | 9 m2 |
Assembly and Delivery Kit
The mountingfor garden houses it is not foreseen, if you deem it necessarycontact us.
Terms of payment
To confirm your order it is necessary to fill in the form oforder proposalyou received by email, and make a deposit equal to 60% throughBank transfer.Once the transfer has been made, a copy of the payment must be sent via email and theCRO number.
Or you can pay the deposit directly on the site viaPaypal or Bank transfer. Once the transfer has been made, a copy of the payment must be sent by fax or email and indicate theCRO number. To find out the transport prices, we suggest you contact us by phone or via WhatsApp.
The balance must be paid upon unloading the goods viaNon-transferable bank draft. The customer is entitled to make the payment in a single solution.
Note:
For the Covers and Impregnatingadvance payment in a single solution is mandatory.
Transport conditions
Deliveries are made throughout Italy with trucks or trucks depending on the size of the pallets which varies according to the chosen model.
The customer will be contacted directly by the courier with whom the delivery date will be agreed.
The delivery address provided must allow the transit, access and parking of a large vehicle.
Delivery is intended flush with the truck, unloading can be done by hand or mechanically.
You can request delivery with crane unloading, in this case a price supplement will be calculated which will be estimated at the explicit request of the customer.
The goods travel insured "all risks". We remind you to check the goods carefully on arrival. In the event that the goods are presented with packaging that is not intact and evident damage, and fails to carry out the check immediately, affix the following wording on the transport document"Accepted subject to verification". You have five days from receipt to report any damage due to transport and to refund them, producingphotographic material. Each of our customers has the right to send their own courier or transporter to collect the goods at the logistics indicated by us. The cost of transport varies according to the weight / size ratio of the goods and the place of destination.
In the event that the delivery of the goods is impossible due to inaccurate or untrue information on the place of transport provided by the customer, the payment of the aforementioned transport is still due.
Cash on delivery shipments have an additional cost of € 30.00 due to the risk of collection by the courier.
Useful Info
Information for building a wooden house
Below we have collected for indicative purposes only, some information most commonly requested by our customers: of course they are generic and may not be exhaustive in your case, as both the legislative and regulatory part, both the constructive and technical part, depend strongly from the project and from the place where it will be developed. Your trusted designer will have to assist you in following the national and local regulations of the place where you intend to erect your new wooden house. Of course we are at your disposal to evaluate your project and therefore your specific needs:contact usindicating all the details, and we will reply as soon as possible.
The necessary permits to erect a wooden construction
The first and most common question that everyone asks when they think of building a wooden house for residential use, is whether it needs special permissions: yes,to build a wooden house requires a municipal permit, like a brick and concrete house. All this is absolutely normal if we think that wooden houses are not "series B" constructions, but that they are fully included in the category of residential buildings, moreover with the utmost respect for the environment, and with efficiency higher energy type.
The documentation to be produced to build the wooden house
As with other buildings for residential purposes according to the law, it is necessary to have thegeological report concerning the physical-chemical parameters of the soil. It will be with this that your trusted engineer or architect will produce thegeotechnical relationship through analytical models. Finally, you will be ready for the important phase of the static testing and filing of the project to civil engineering which refers to the municipality of relevance.
Building a wooden house on agricultural land
As for land for agricultural use, there is anational parameter for the construction of a residential building equal to 0.03 m3 on m2.So to calculate our building volume we will do:
Land surface x 0.03 = m3that we can achieve; the result divided by the height of the house being built will give the total achievable surface.
Build a wooden "storage" house on agricultural land
Remaining in the field of agricultural land, for those who erect a wooden building intended for storage, there is aachievable covered area parameter, equal to1/10 of the ground surface , without prejudice to the relevant municipal regulation.
Wooden houses and wooden elevations in seismic areas
In addition to the standard regulations governing the construction of wooden houses, having to build a wooden house or a wooden elevation, it will be necessary toseismic verification of the building complexwithout prejudice to the relevant municipal regulation.
The wooden houses and the installation of the Enel meter
Unless you are building a house that is totally self-sufficient from an energy point of view, it will be necessary to connect to Enel:to install the meter you need the project, or the building permit, as you can check on Enel website.
Financing to build a wooden house or other wooden works
It is also possible to obtain financing from the main financial institutions for the purchase of wooden houses as well as other wooden structures such as kiosks, bars, gazebos, wooden houses for newsstands.
For more information on this, take a look at our page onfunding.
Building a wooden house near state-owned areas
For land located within 30 meters of a state-owned area border, in addition to the documentation already seen,an authorization will be required to be requested from the harbor master's office of the locality.
The laying works necessary to build a wooden house
Every construction, be it a wooden, concrete or stone house, generates loads, which are transmitted to the ground through the foundations: therefore your wooden house will also need to rest on a safe base. To obtain it it is necessary to develop the installation works, which derive from the project and the technical choices of the designer as well as the preferences of the owner. Legnonaturale.com leaves the choice up to you to opt for the works you deem most suitable.
Non-buildable land and building amnesties
It's important to know thatif the land is not suitable for building, the construction will be illegal, so if a building amnesty measure were issued, the construction would eventually have to be condoned.
Construction of verandas and roofs: building permits
Referring to Sicily, where Legnonaturale.com mainly operates,to create a roof or a veranda you need a building permit that can be requested from the municipality,which can authorize a fraction of achievable surface area compared to the total surface area of the building.
Are the houses divided inside?
Not all standard model houses are divided inside, however those without are upon requestthey can be integrated with solid wood partition walls or "Sandwich" panelsaccording to the owner's needs.
Only customers who have logged in and purchased this product can leave a review.
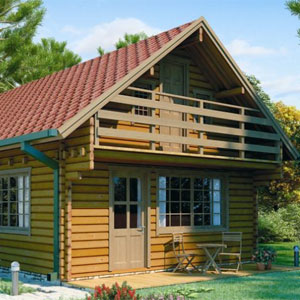
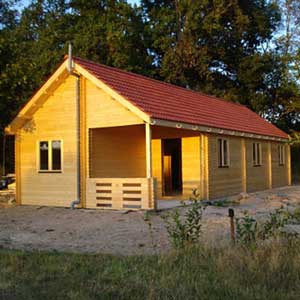
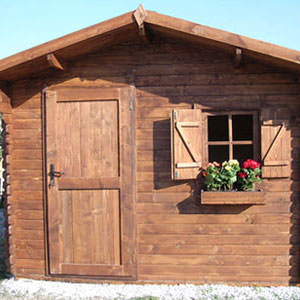
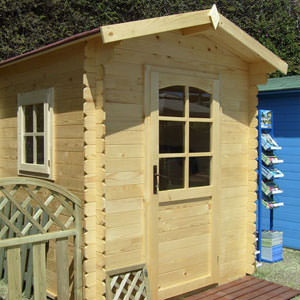
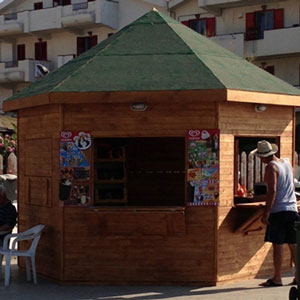
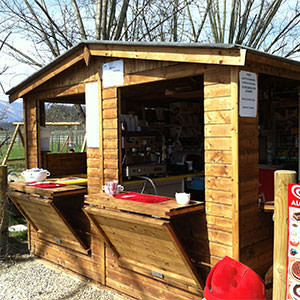
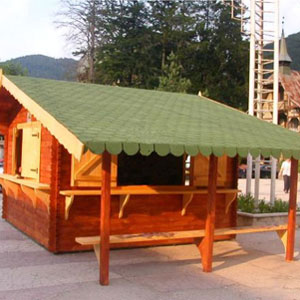
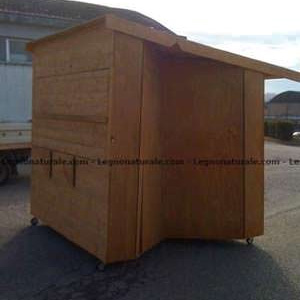
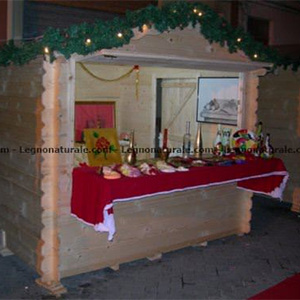
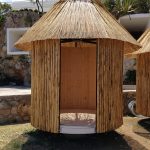
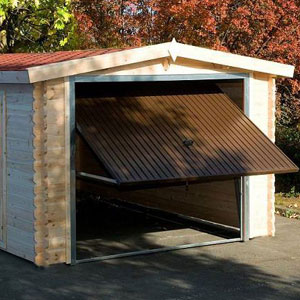
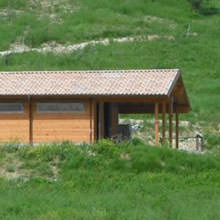
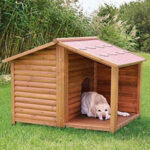

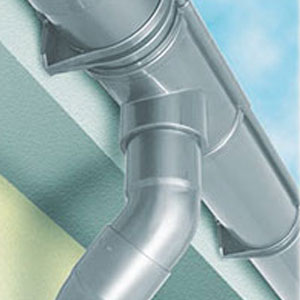
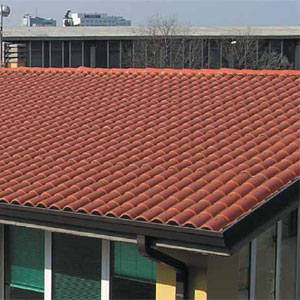
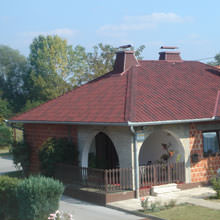

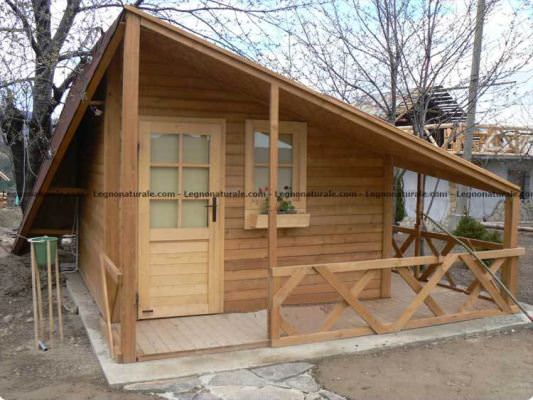
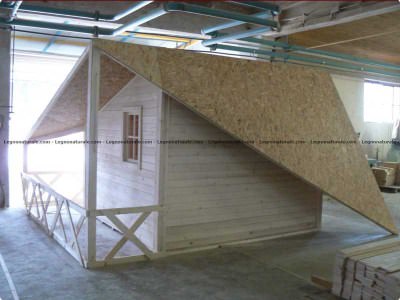
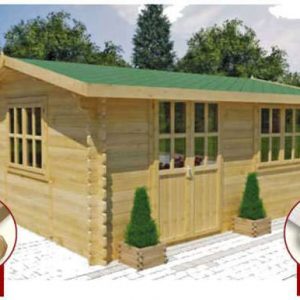
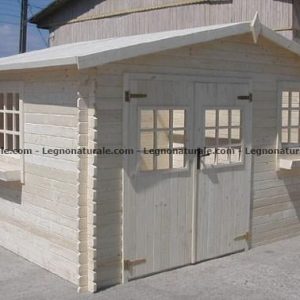
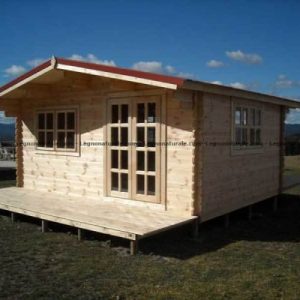
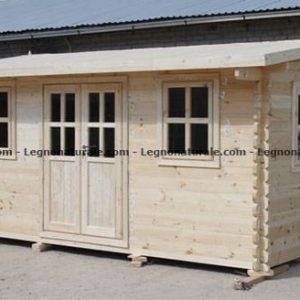
Reviews
There are no reviews yet.