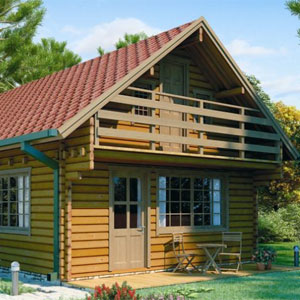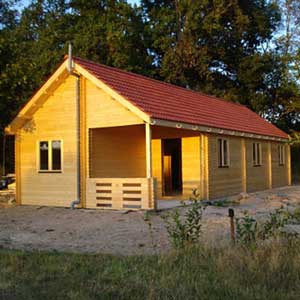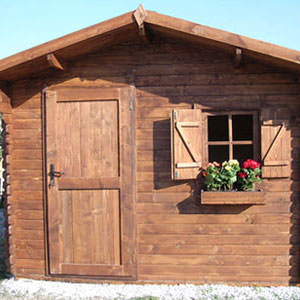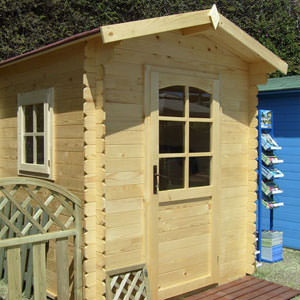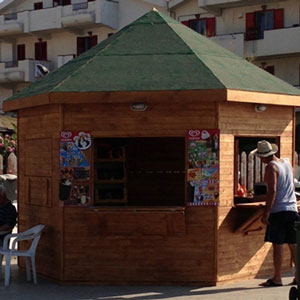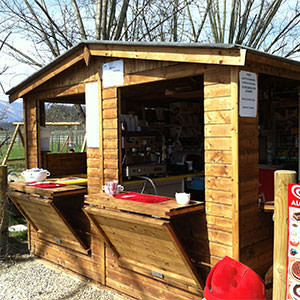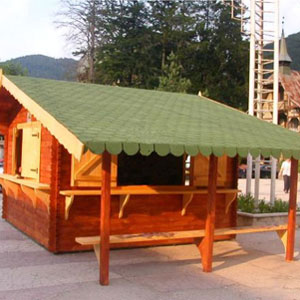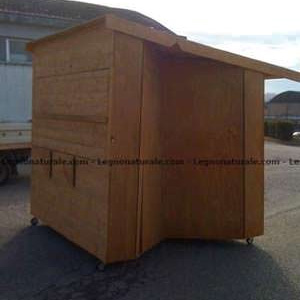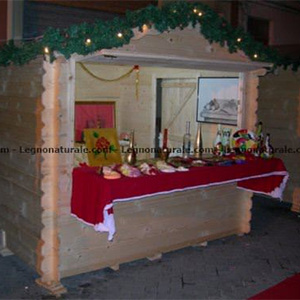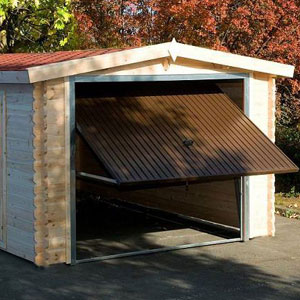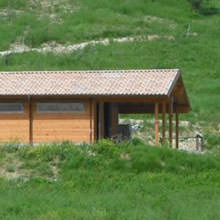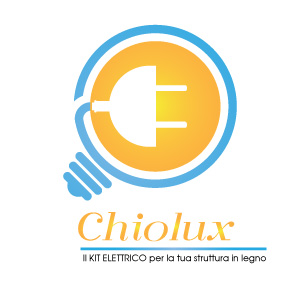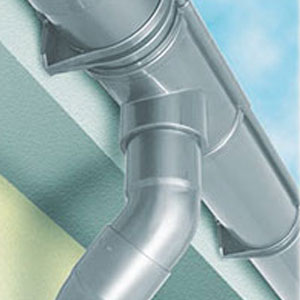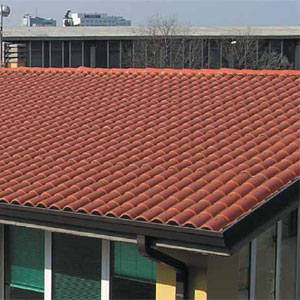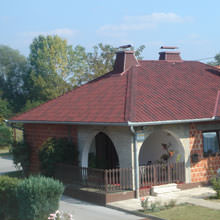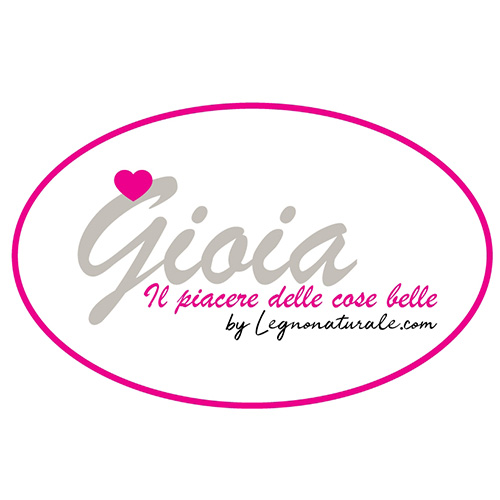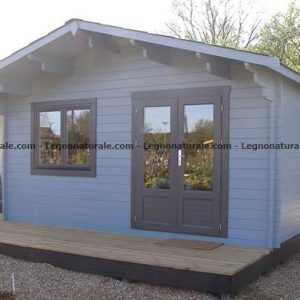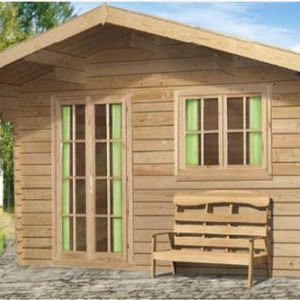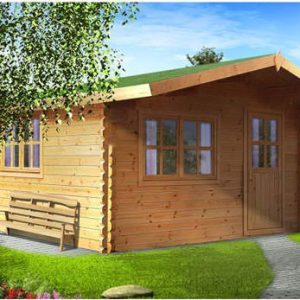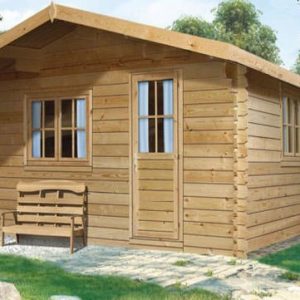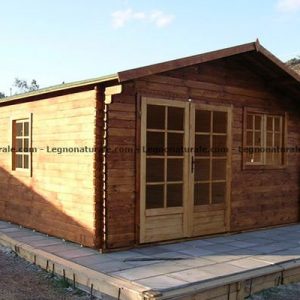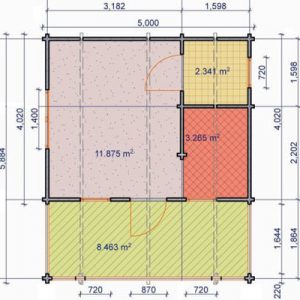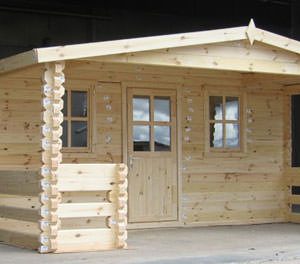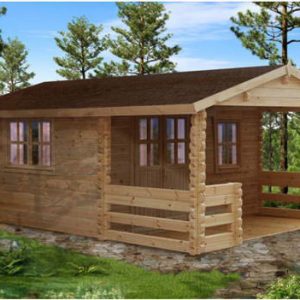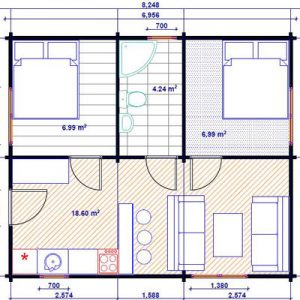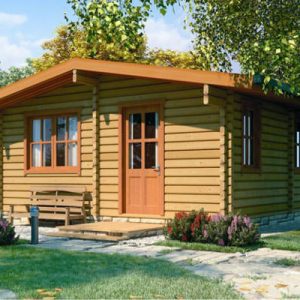Per chi ha necessità di ampi spazi in un ambiente unico.
La casa in legno modello
Sassariit is built with walls from
40 mm e troviamo una comoda porta doppia di accesso.
Legno: Nordic fir
Walls: 40 mm planksFloor and roof:19 mm panelsInternal ambients:open spaceSurface:15m2 + verandaRoof surface:29,30 Mq.
Esterne / Interne: 400 x 360 / 372 x 333Min/max height:200 / 270Double door:130 x 187Windows (x 2):70 x 91 (x 1) - 138 x 91 (x 1)
Veranda: 400 x 236Roof projection:247 anteriore - 10 perimetrale
Guaina bituminosa: optionalThermal glass:included in the supplyImpregnation: optionalPallet dimensions:info non disponibile
notice
The indicated price does not include shipping costs. Given the nature of the goods, it is not possible for us to calculate the transport rate in advance. Contact us to request a precise quote and evaluate the best compromise between time and costs.
