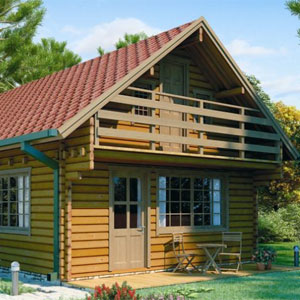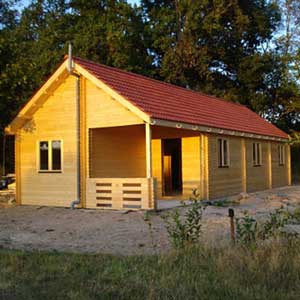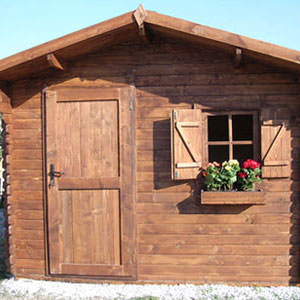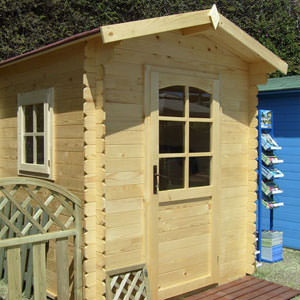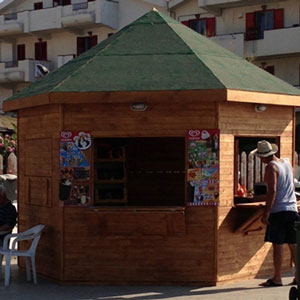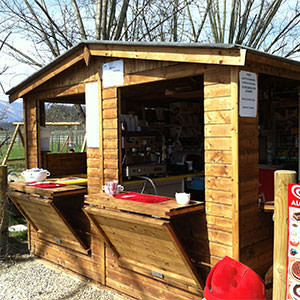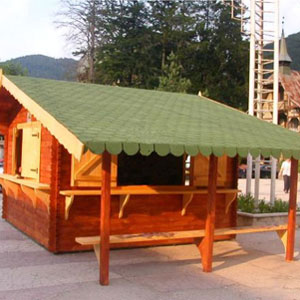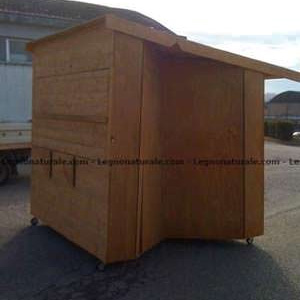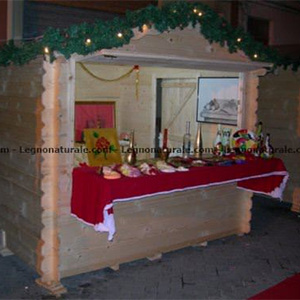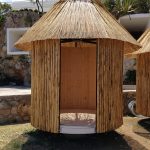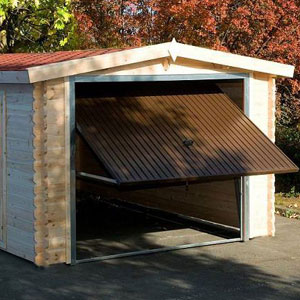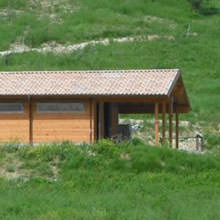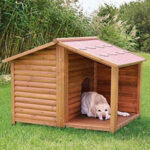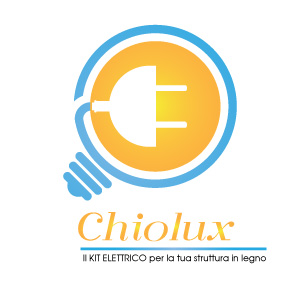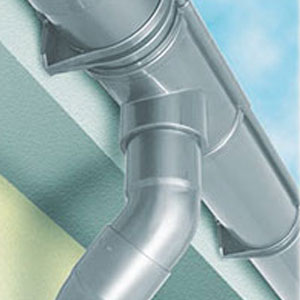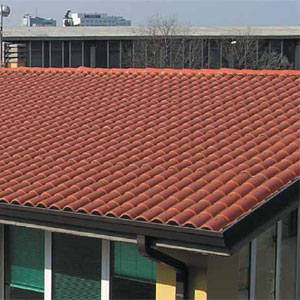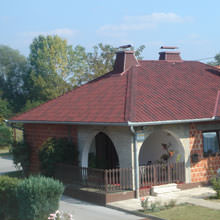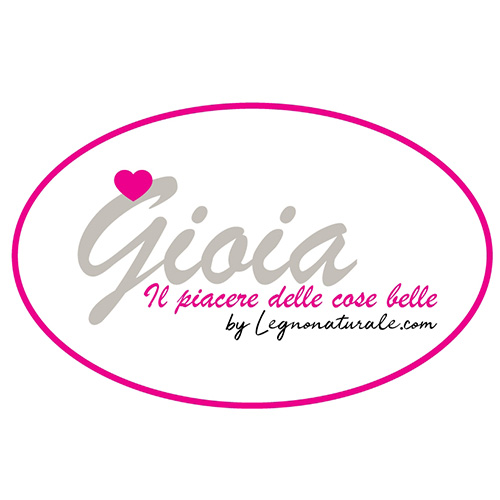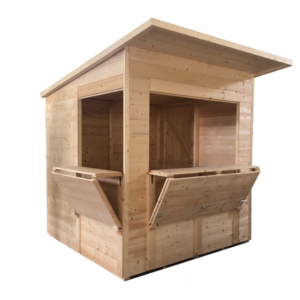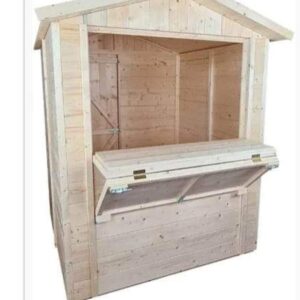La struttura economica per i tuoi eventi.
Wood: abete nordico essiccato
Walls: pre-assembled module system with 19 mm panels
Flooring :rialzato su listelli sez. 50x40 + perlinato da 19 mm
roof: a due falde su travetti in massello di idonea sezione + foglio OSB da 12 mm
Surface: 4 Mq.
Roof surface:4,50 Mq.
External / Internal:200 x 200 / 196 x 196
Min/max height: 210 / 225
Solid door: 84 x 190
Flaps (x 1): misura cm 100 x 90
Roof projection: 10 anteriore - 5 perimetrale
Bituminous sheath: optional
Impregnation:optional
Pallet dimensions:not available
notice
The indicated price does not include shipping costs. Given the nature of the goods, it is not possible for us to calculate the transport rate in advance. Contact us to request a precise quote and evaluate the best compromise between time and costs.
