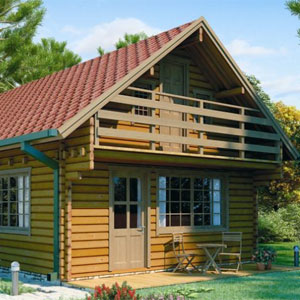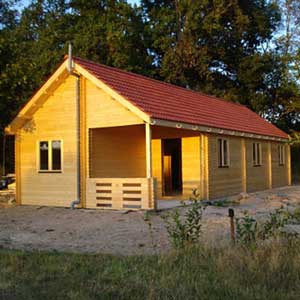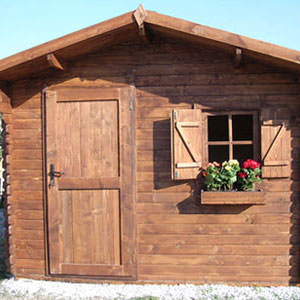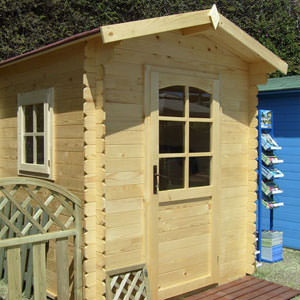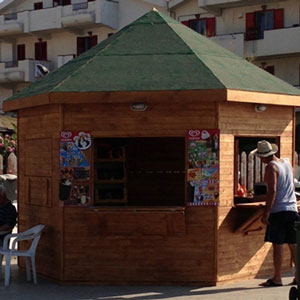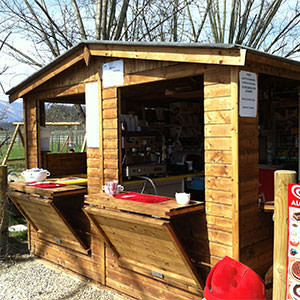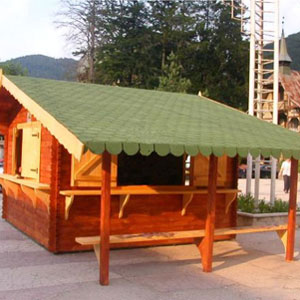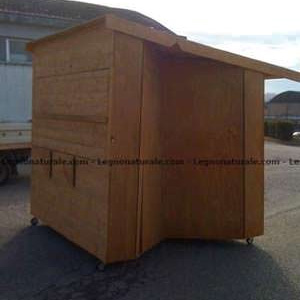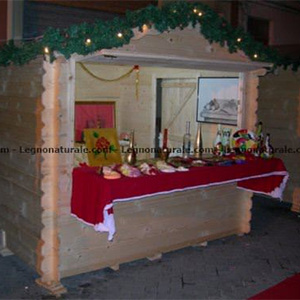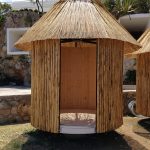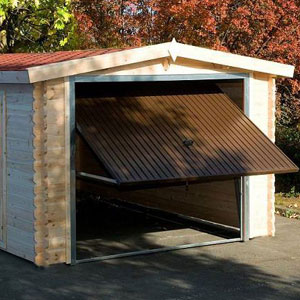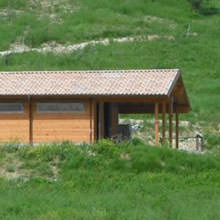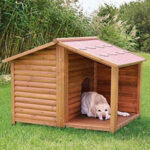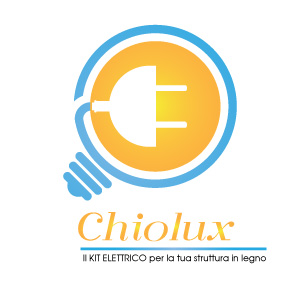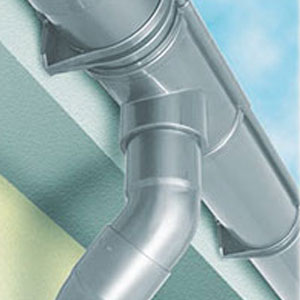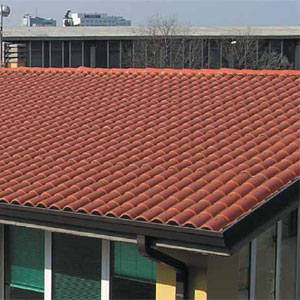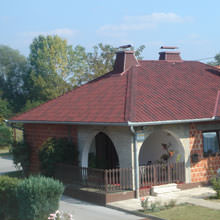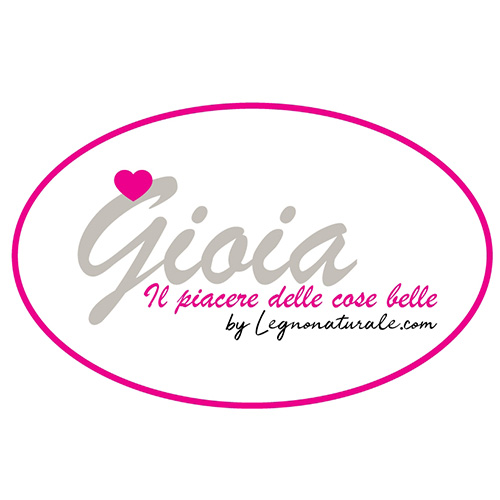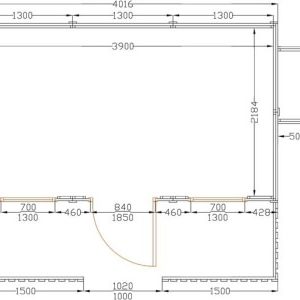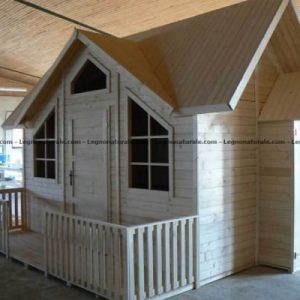Casette in legno da giardino: creare più spazio ad un piccolo prezzo
Se sei alla ricerca di una rimessa per le bici o gli utensili da giardino, se vuoi crearti una piccola officina, una lavanderia o avere più spazio per gli oggetti che non trovano posto in casa, le casette in legno solo la soluzione che fanno al caso tuo.
La loro forma compatta e stabile le rende ideali per chi non vuole impegnarsi in una costruzione dalle grandi dimensioni ma ha comunque bisogno di una sistemazione accogliente e conveniente.
In poco tempo e con semplici istruzioni potrai montare facilmente una casetta in legno da giardino e ottenere quello spazio in più da dedicare ai tuoi hobby o alle tue esigenze domestiche senza disturbare chi abita con te.
Realizzare una casina di questo tipo è semplice ed economico e grazie all’offerta di Legnonaturale.com è ancora più facile approfittare delle differenti soluzioni e scegliere la misura e il prezzo più adatto a te.
Se desideri avere più informazioni clicca sull’immagine del prodotto oppure contattaci. Il preventivo gratis!
-
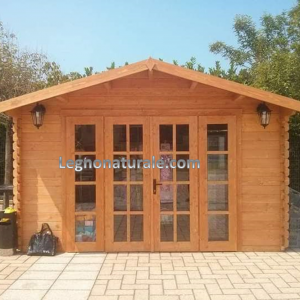
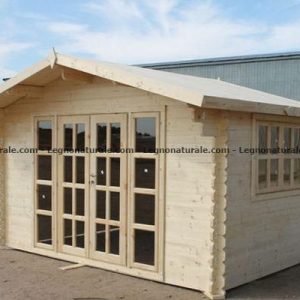 Ampi spazi e grande luminosità. Le caratteristiche qui sottostanti si riferiscono al modello da 9 Mq (300 x 300 cm) con parete da 28 mm.Il prezzo indicato non comprende le spese di spedizione. Data la natura della merce, non ci è possibile calcolare preventivamente la tariffa per il trasporto. Contattaci per richiedere un preventivo preciso e valutare il miglior compromesso tra tempi e costi.
Ampi spazi e grande luminosità. Le caratteristiche qui sottostanti si riferiscono al modello da 9 Mq (300 x 300 cm) con parete da 28 mm.Il prezzo indicato non comprende le spese di spedizione. Data la natura della merce, non ci è possibile calcolare preventivamente la tariffa per il trasporto. Contattaci per richiedere un preventivo preciso e valutare il miglior compromesso tra tempi e costi. -
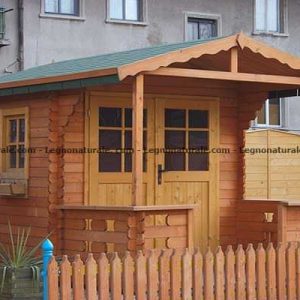 La casetta dalle piccole dimensioni e dal design elegante. Le caratteristiche qui sottostanti si riferiscono al modello da 5 Mq (250 x 200 cm).
La casetta dalle piccole dimensioni e dal design elegante. Le caratteristiche qui sottostanti si riferiscono al modello da 5 Mq (250 x 200 cm).Avviso
Il prezzo indicato non comprende le spese di spedizione. Data la natura della merce, non ci è possibile calcolare preventivamente la tariffa per il trasporto. Contattaci per richiedere un preventivo preciso e valutare il miglior compromesso tra tempi e costi. -
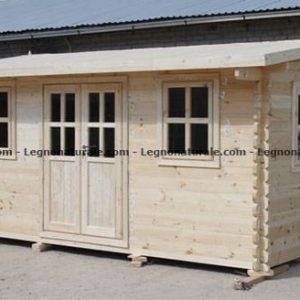 La soluzione ideale per chi vive in montagna. Le caratteristiche qui sottostanti si riferiscono al modello da con parete da 28 mm.
La soluzione ideale per chi vive in montagna. Le caratteristiche qui sottostanti si riferiscono al modello da con parete da 28 mm.Avviso
Il prezzo indicato non comprende le spese di spedizione. Data la natura della merce, non ci è possibile calcolare preventivamente la tariffa per il trasporto. Contattaci per richiedere un preventivo preciso e valutare il miglior compromesso tra tempi e costi. -
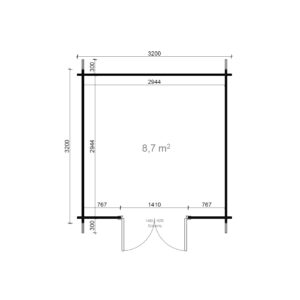
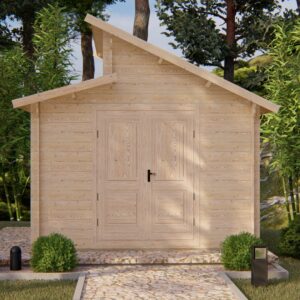 La casetta ideale per organizzare al meglio gli spazi.
La casetta ideale per organizzare al meglio gli spazi.Avviso
Il prezzo indicato non comprende le spese di spedizione. Data la natura della merce, non ci è possibile calcolare preventivamente la tariffa per il trasporto. Contattaci per richiedere un preventivo preciso e valutare il miglior compromesso tra tempi e costi. -
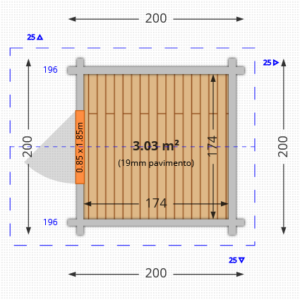
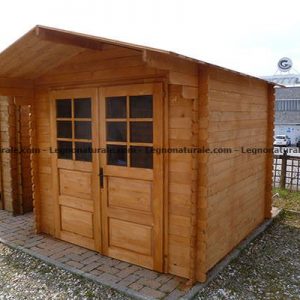 La sorella della Casa Irina con doppia porta. personalizzabile 100% Le caratteristiche qui sottostanti si riferiscono al modello da 4 Mq (200 x 200 cm).
La sorella della Casa Irina con doppia porta. personalizzabile 100% Le caratteristiche qui sottostanti si riferiscono al modello da 4 Mq (200 x 200 cm).Avviso
Il prezzo indicato non comprende le spese di spedizione. Data la natura della merce, non ci è possibile calcolare preventivamente la tariffa per il trasporto. Contattaci per richiedere un preventivo preciso e valutare il miglior compromesso tra tempi e costi. -
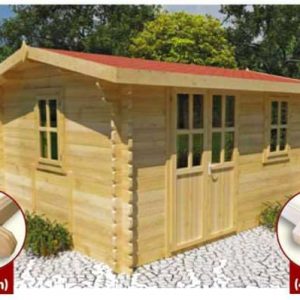 La soluzione ideale per chi vive in montagna. Le caratteristiche qui sottostanti si riferiscono al modello da con parete da 34 mm.
La soluzione ideale per chi vive in montagna. Le caratteristiche qui sottostanti si riferiscono al modello da con parete da 34 mm.Avviso
Il prezzo indicato non comprende le spese di spedizione. Data la natura della merce, non ci è possibile calcolare preventivamente la tariffa per il trasporto. Contattaci per richiedere un preventivo preciso e valutare il miglior compromesso tra tempi e costi. -
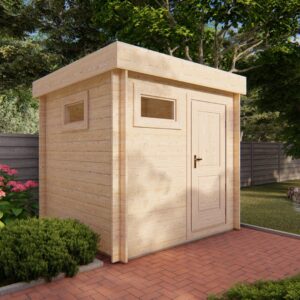
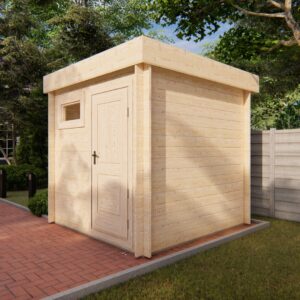 La casetta ideale per locali tecnici e servizi quali lavanderia .
La casetta ideale per locali tecnici e servizi quali lavanderia .Avviso
Il prezzo indicato non comprende le spese di spedizione. Data la natura della merce, non ci è possibile calcolare preventivamente la tariffa per il trasporto. Contattaci per richiedere un preventivo preciso e valutare il miglior compromesso tra tempi e costi. -
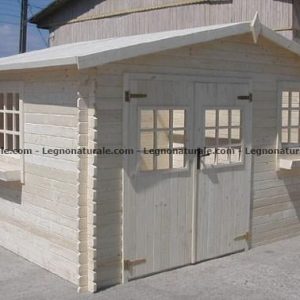 Funzionalità ed eleganza a vostra disposizione.
Funzionalità ed eleganza a vostra disposizione.Avviso
Il prezzo indicato non comprende le spese di spedizione. Data la natura della merce, non ci è possibile calcolare preventivamente la tariffa per il trasporto. Contattaci per richiedere un preventivo preciso e valutare il miglior compromesso tra tempi e costi. -
 Versatilità e solidità a vostra disposizione. Le caratteristiche qui sottostanti si riferiscono al modello da 6 Mq (300 x 200 cm).
Versatilità e solidità a vostra disposizione. Le caratteristiche qui sottostanti si riferiscono al modello da 6 Mq (300 x 200 cm).Avviso
Il prezzo indicato non comprende le spese di spedizione. Data la natura della merce, non ci è possibile calcolare preventivamente la tariffa per il trasporto. Contattaci per richiedere un preventivo preciso e valutare il miglior compromesso tra tempi e costi. -
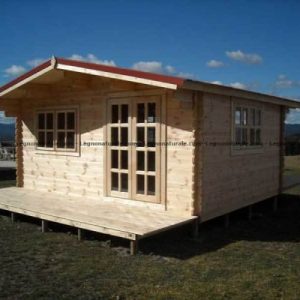 Per chi desidera una casa con pareti robuste e dimensioni medio/grandi. Le caratteristiche qui sottostanti si riferiscono al modello da 9 Mq (300 x 300 cm).
Per chi desidera una casa con pareti robuste e dimensioni medio/grandi. Le caratteristiche qui sottostanti si riferiscono al modello da 9 Mq (300 x 300 cm).Avviso
Il prezzo indicato non comprende le spese di spedizione. Data la natura della merce, non ci è possibile calcolare preventivamente la tariffa per il trasporto. Contattaci per richiedere un preventivo preciso e valutare il miglior compromesso tra tempi e costi. -
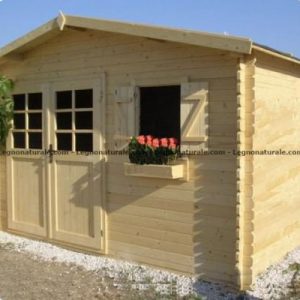 Per chi vuole assicurarsi grandi spazi con pareti robuste.
Per chi vuole assicurarsi grandi spazi con pareti robuste.Avviso
Il prezzo indicato non comprende le spese di spedizione. Data la natura della merce, non ci è possibile calcolare preventivamente la tariffa per il trasporto. Contattaci per richiedere un preventivo preciso e valutare il miglior compromesso tra tempi e costi.
